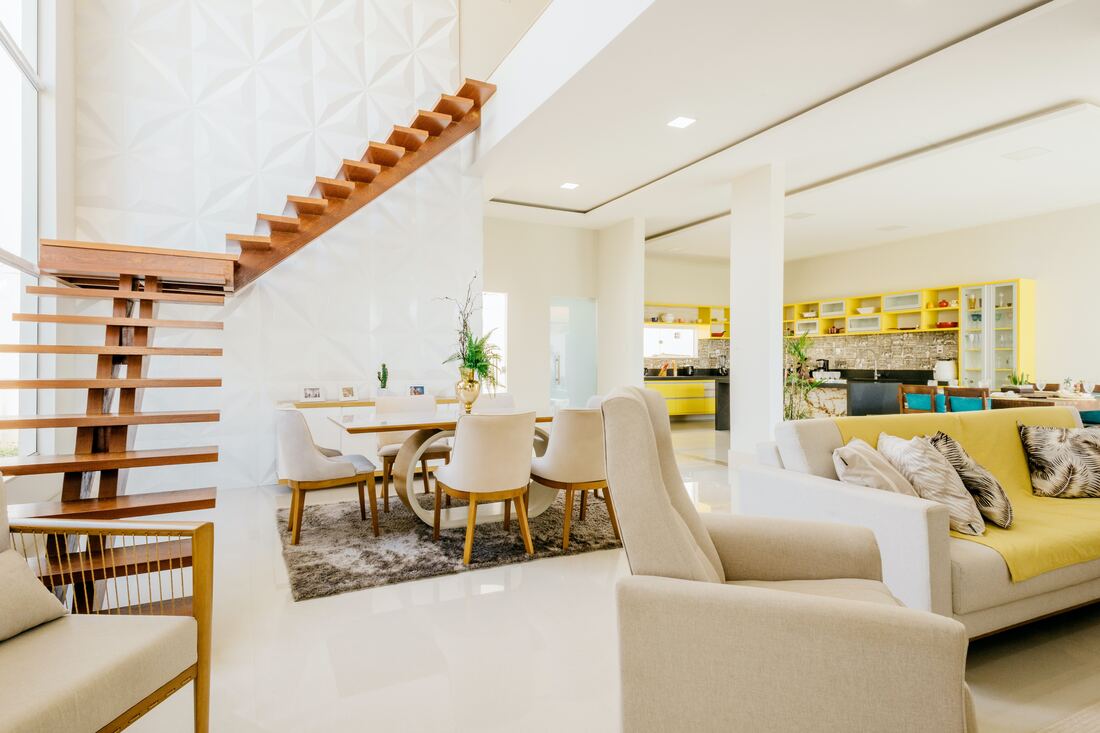|
As the modern lifestyle continuously evolves, so do home design and layout trends. Open concept living has steadily gained popularity due to its functional and visually appealing nature, which promotes connectivity, spaciousness, and flexibility. Way Properties LLC, a trusted custom home builder and general contractor in Sulphur, Lake Charles, and Southwest Louisiana, is committed to helping clients achieve their dream open concept living spaces in both custom builds and renovation projects. In this comprehensive blog post, we will explore the key aspects and benefits of open concept living, equipping you with valuable tips and insights to create a stunning, functional, and impressive living space in your custom home or renovation. Be prepared to be inspired by our in-depth discussion on the following aspects of open concept living. At Way Properties LLC, our team of skilled professionals prides itself on keeping up with the latest home design trends while deeply understanding our clients' unique needs and preferences. As Southwest Louisiana's premier custom home builder and renovation specialist, we are dedicated to crafting extraordinary living spaces tailored to each client's needs and visions. The Benefits of Open Concept Living: Enhancing Space, Light, and Functionality Open concept living spaces offer numerous advantages that add comfort, utility, and aesthetic appeal to your custom home or renovation project. Here are some key benefits: 1. Enhanced Spaciousness: The lack of walls and barriers creates a sense of openness and allows for larger, uninterrupted spaces, which makes your home feel more expansive and inviting. 2. Natural Light Flow: Open concept designs maximize natural light flow throughout your living area, reducing the need for artificial lighting and creating a brighter and more welcoming atmosphere. 3. Improved Family Interactions: Removing partition walls fosters socialization and interaction among family members, promoting a closer connection between shared zones like the kitchen, dining room, and living room. Design Tips for Successful Open Concept Spaces: Creating Cohesive and Well-Defined Zones To create a successful open concept living space, it's essential to define and connect the various areas within the room strategically. Consider the following design tips: 1. Flooring and Ceiling Treatments: Use different flooring or ceiling materials to distinguish and separate functional areas within an open concept space while maintaining a visual connection between them. 2. Color and Texture: Employ a harmonious color palette and complementary textures throughout the space to create a cohesive design, but consider subtle variations in hue or pattern to designate different zones. 3. Dividers and Accents: Use elements such as open shelves, area rugs, or partial room dividers to define and anchor specific areas while preserving the open and airy feel of the space. Optimal Furniture Arrangement: Styling Your Open Concept Space for Flow and Livability Thoughtful furniture arrangement is vital for a comfortable, functional, open concept living space. Follow these suggestions to create an inviting and easily navigable environment: 1. Group Furniture Around Focal Points: Arrange furniture around architectural focal points, such as fireplaces or large windows, to ensure comfortable conversation areas and great views. 2. Create Balance and Proportion: Avoid overcrowding your open concept space by positioning furniture pieces in a balanced manner, providing ample room for movement and circulation. 3. Use Furniture to Define Zones: Strategically use sofas, chairs, and tables to establish boundaries between specific areas within an open concept space while maintaining the overall open feel. Blending Aesthetics and Materials: Achieving Harmonious Visual Appeal Combining aesthetics and materials purposefully creates a visually pleasing open concept living space tailored to your preferences. Consider these approaches to achieving balance and beauty in your design: 1. Unified Material Palette: Select a consistent material palette that can be carried throughout different areas of your open concept space, such as a specific wood tone, metal finish, or countertop material. 2. Coordinated Color Schemes: Choose a color scheme that complements all areas within your open concept design, using accent colors and patterns to create visual interest and contrast. 3. Transitional Design Elements: Incorporate design elements that help to seamlessly connect various zones in your open concept living space, minimizing abrupt transitions between styles and materials. Bringing Your Dream Open Concept Living Space to Life with Way Properties LLC Open concept living spaces present an opportunity to craft a dynamic, expansive, and visually captivating environment in your custom home or renovation project. By considering the benefits and challenges of open concept designs and following expert design tips and strategies, you can transform your home into a delightful, modern, and interconnected living space made for entertainment and family living.
Way Properties LLC, Southwest Louisiana's leading custom home builder and renovation specialist, is dedicated to guiding our clients through envisioning and creating the open concept living space of their dreams. Our highly skilled team of professionals will work closely with you to bring your unique vision to life, ensuring that your open concept design provides an unmatched aesthetic appeal and caters to your lifestyle needs. Turn your custom home or renovation project into an exceptional and inviting open concept living space with the expertise and craftsmanship of Way Properties LLC. Contact our knowledgeable team today to discuss your open living concept dream, and together we'll design the perfect plan to suit your needs and aspirations.
0 Comments
Leave a Reply. |
WAY CONSTRUCTION
|
212 S. Cities Service Hwy
Sulphur, LA 70663 |
Hours:
M-F 8am-4:30pm S-S Closed |
|
Way Construction All Rights Reserved
|

 RSS Feed
RSS Feed